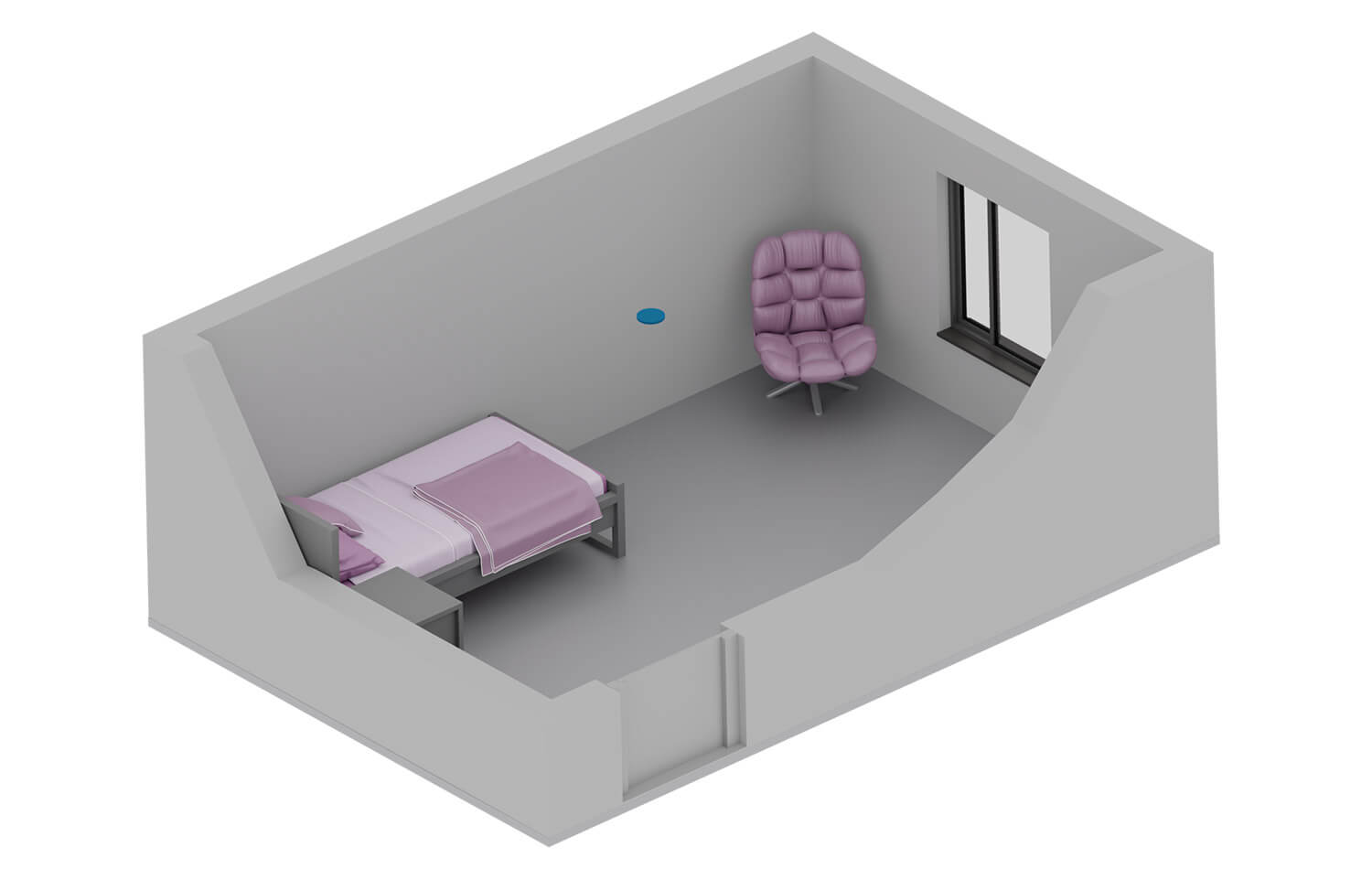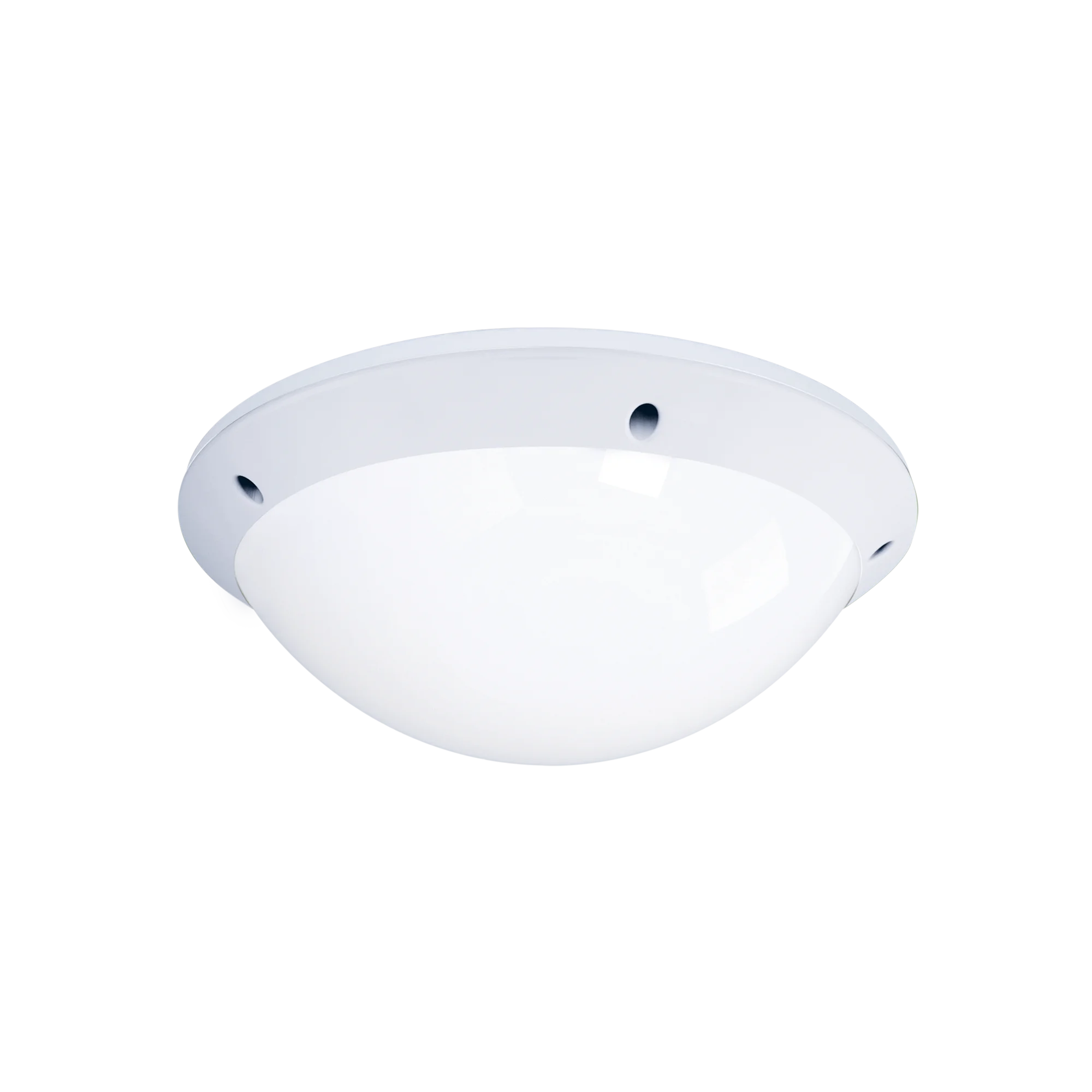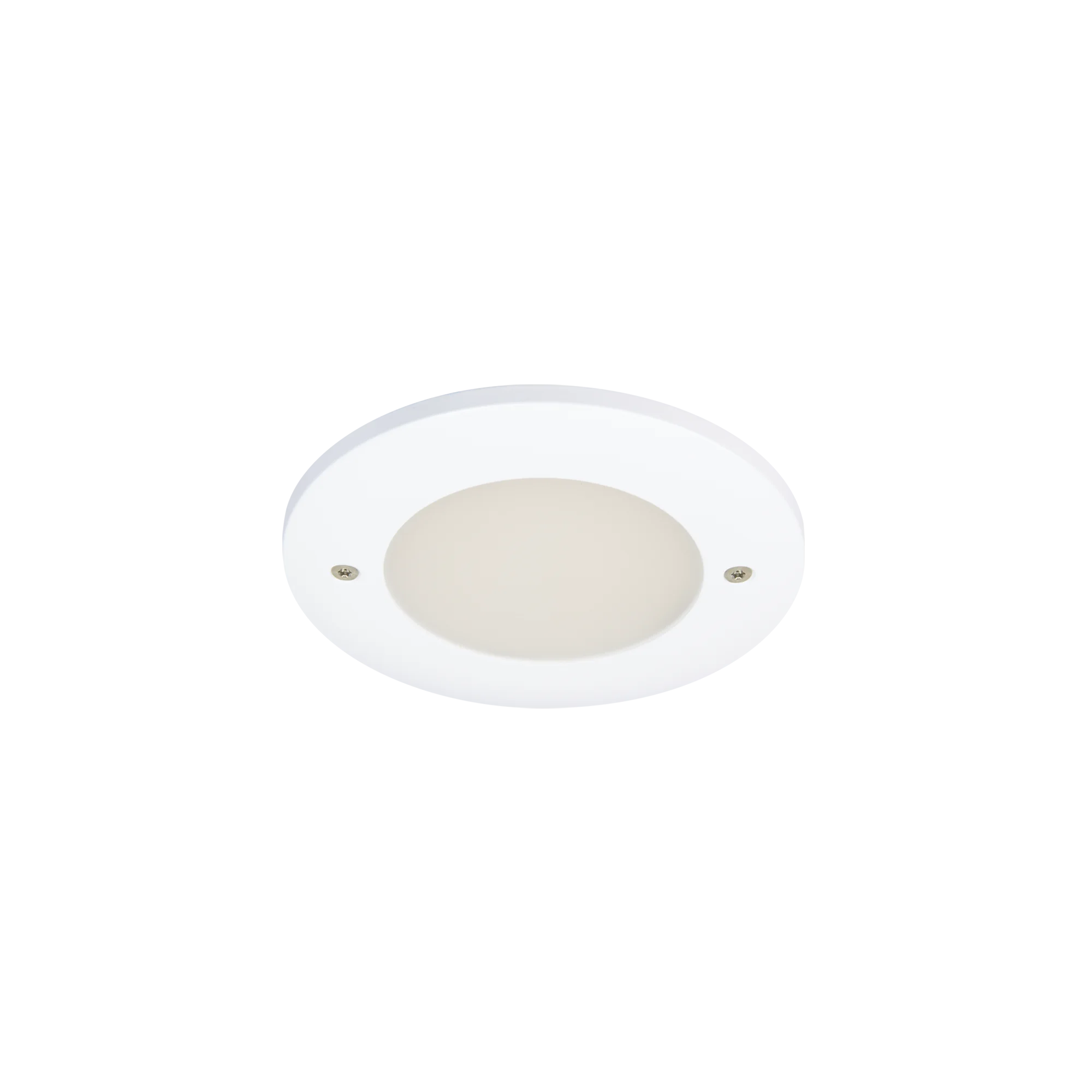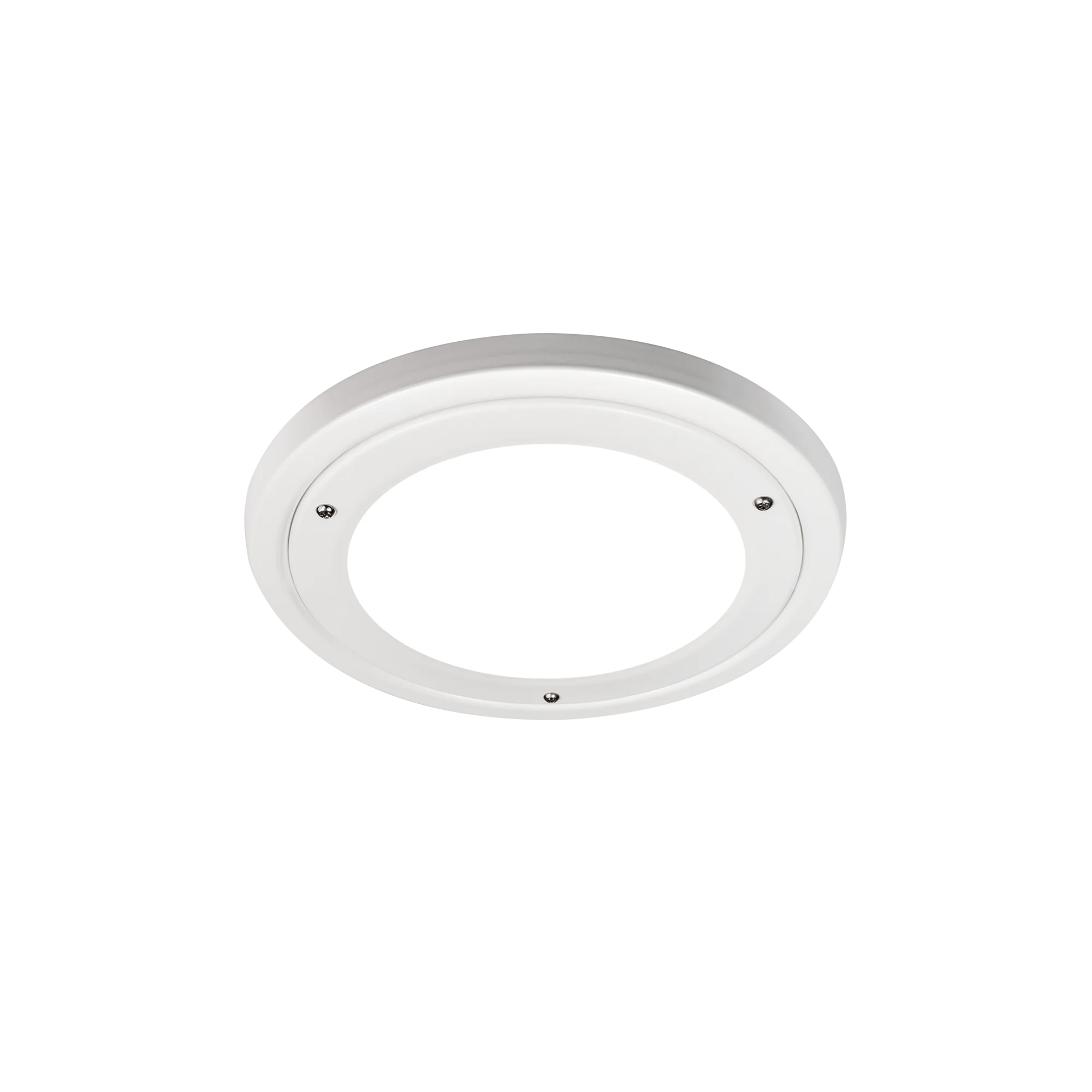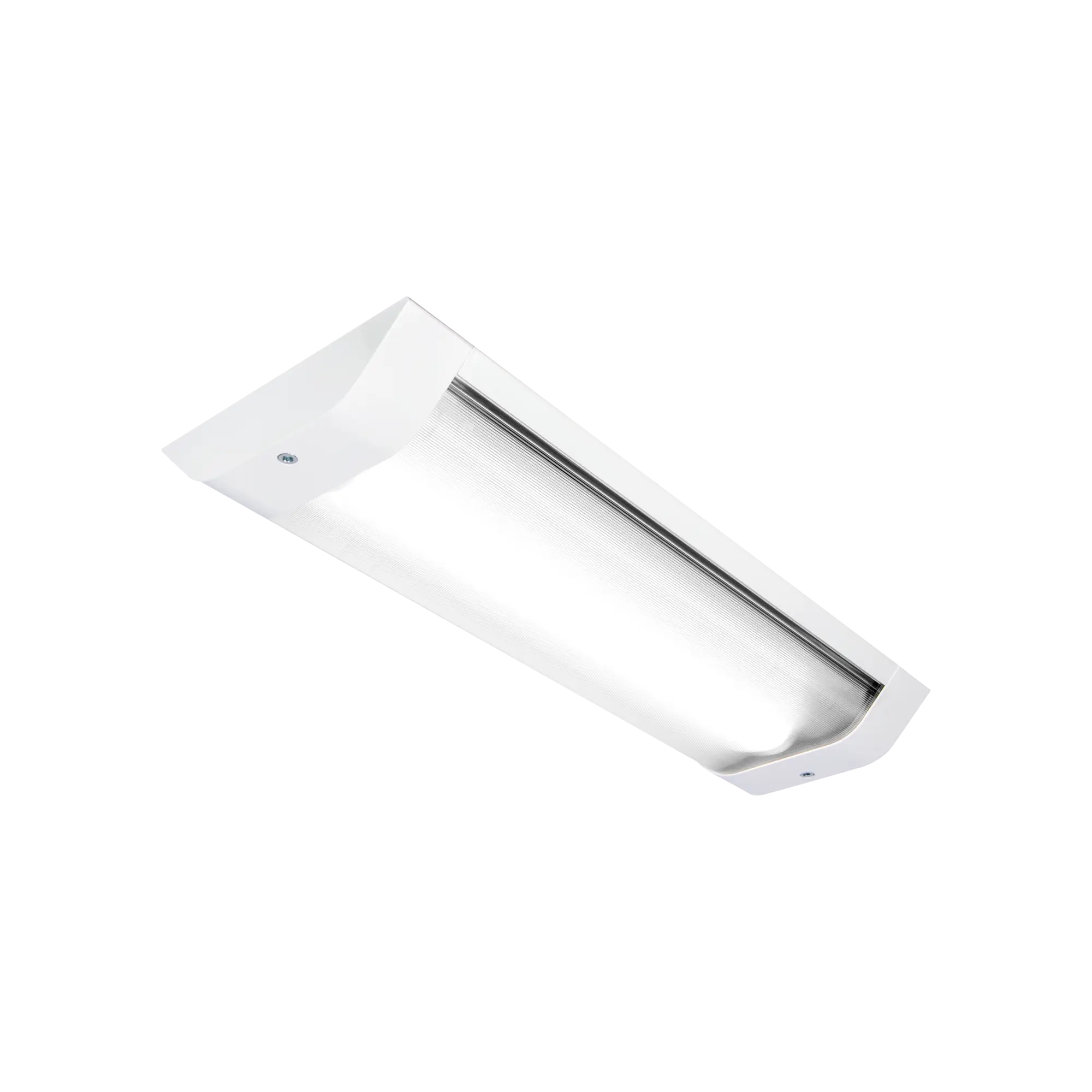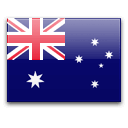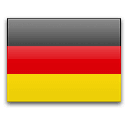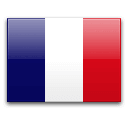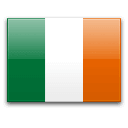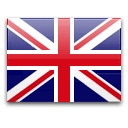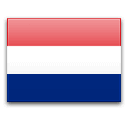 Thorlux is closed for the Christmas break and will re-open on Thursday 2nd January 2025. Merry Christmas!
Thorlux is closed for the Christmas break and will re-open on Thursday 2nd January 2025. Merry Christmas! 
Quiet Rooms
Quiet rooms can be used for seclusion or de-escalation so design should be flexible to allow for such use. Seclusion rooms are single function rooms with an en-suite designed for low levels of stimuli and to prevent self-harm. Ceiling heights are typically 3m and all luminaries need to be robust, tamperproof and anti-ligature. The luminaires should be ceiling mounted and switched from outside the room.
Illumination Levels
| Application | Minimum maintained mean illuminance (lux) | Illuminance uniformity (minimum/average) | Notes |
|---|---|---|---|
| Acute mental health facility | 300 | 0.60 | The lighting should be designed according to the activity, most areas will be staffed constantly. |
| Psychiatric intensive care units (PICUs) | 50-300 | 0.60 | Robust anti-ligature fittings required with manual switches operated by the staff. Levels to be provided by dimming or switching. |
| High dependency rehabilitation units (HDRUs) | 50-300 | 0.60 | HDRUs can be categorised as low, medium or high risk. See chapter text to determine the specific lighting requirements. |
| Child and adult mental health services (CAMHS) | 5-300 | 0.60 | Designer to be mindful that patients could be children or young adults. Different levels required in different areas. Comfortable, low glare, homely but robust schemes are required. |
| Dementia assessment areas | 50-300 | 0.60 | Only very low-glare fittings should be used, and luminaires should not be installed in a regular pattern. Design should include for discrete but robust luminaires to give a calming homely feel. |
| Places of safety | 5-300 | 0.60 | These spaces are designed to provide a safe and secure environment. |
| Night lighting | 5 |
